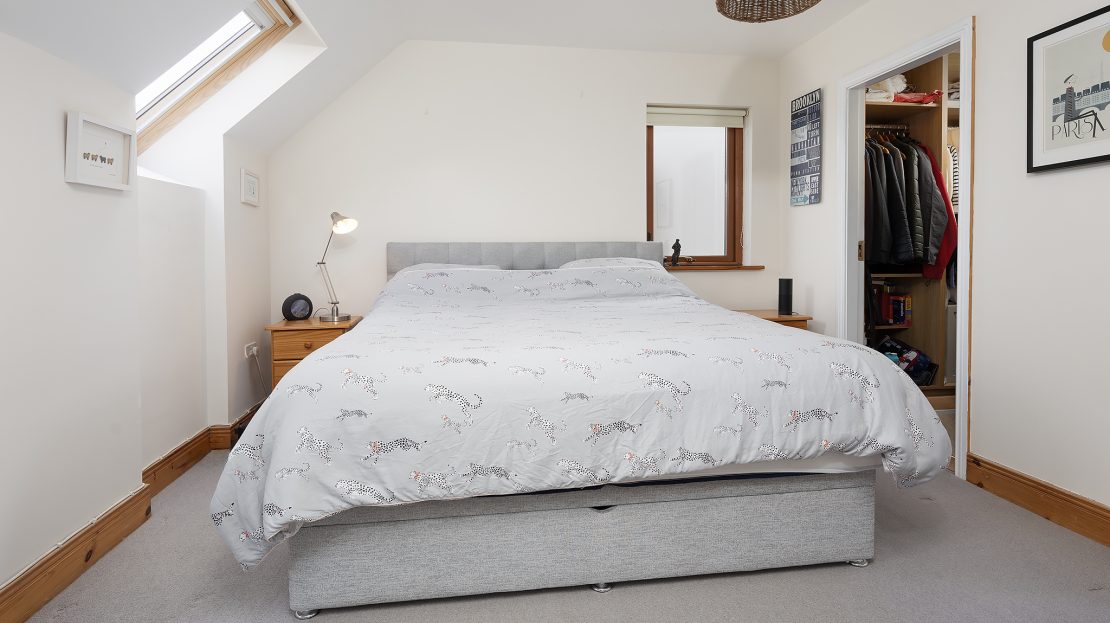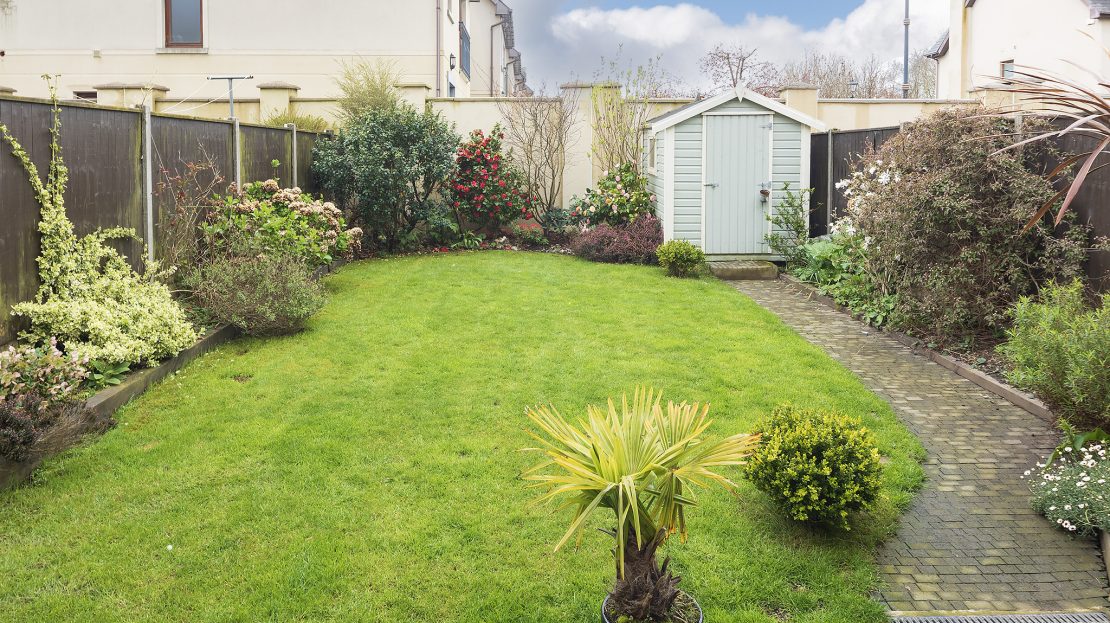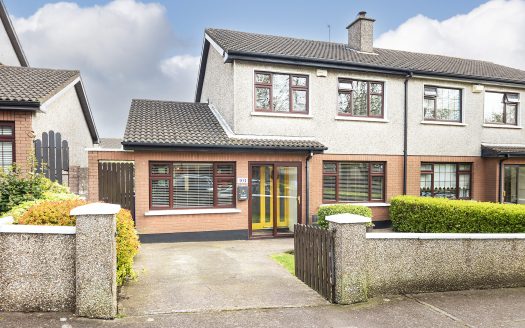Overview
- Updated On:
- June 17, 2023
- 4 Bedrooms
- 4 Bathrooms
- Area Size
- Year Built: Year Built
Description
Cronin Wall Properties are excited to welcome this immaculate, semi-detached home to the open sales market. Built in 2006, 16 Castle Rock Avenue is a spacious and modern property of c. 137m² (1,474 sq.ft) boasting 4 bedrooms, two of which with en-suite, ample parking and a superb rear garden. Castle Rock is a much sought-after location in Midleton close to a wide range of amenities that Midleton Town has to offer.
The property is ideally situated in the development, overlooking a large, well maintained green area . Viewing this desirable family home is a must.
Entrance Hall:
Tiled flooring, cornicing, under stair storage, recessed lighting & power points.
Living Room: 4.9m x 3.4m
Solid wood herringbone style flooring, marble fireplace with gas fire, cornicing, recessed lighting, 9″ ceilings, curtains & pole & T.V. point
Kitchen/Dining Area 4.3m x 3.9m
Tiled flooring, granite worktops, shaker style kitchen units, subway tiled backsplash, electric oven, ceramic hob, cooker hood, integrated D/W, American style fridge/freezer, recessed lighting, cornicing & blinds.
Utility Room 2.2m x 1.7m
Tiled flooring, shaker style units, tiled backsplash, sink unit, washing machine, dryer, light fitting, back door leading to rear garden.
Guest W.C.: 1.5m x 1.4m
Tiled flooring, wall panelling, w.h.b, wc, light fitting & radiator
Bedroom 1 3.7m x 3.4m
Carpet flooring, recessed lighting, curtains & pole, fitted wardrobes, radiator, doors leading to Juliet style balcony.
En-suite 2.3m x 0.8m
Tiled flooring, w.h.b, shower with tiled surround, wc, radiator, light fitting
Bedroom 2 3.2m x 3.1m
Wood flooring, curtains & pole, radiator, light fitting & fitted wardrobe.
Bedroom 3 3.2m x 2.5m
Wood flooring, curtains & pole, light fitting & radiator.
Bathroom 2.2m x 2.0m
Tiled flooring, w.h.b with tiled backsplash, wall mounted mirror, jacuzzi bath with tiled surround, w.c, light fitting, blinds
Bedroom 4 4.7m x 4.5m
Carpet flooring, blinds, radiator, light fitting
Ensuite 3.5m x 2.1m
Tiled flooring, w.h.b, power shower with tiled surround, wc, towel rail radiator, light fitting
Features Include:
- Semi detached Property
- 4 Bedrooms
- Cobble lock driveway
- c. 137m² (1,474 sq.ft)
- Electric vehicle home charger installed
- Off street parking for 2 cars
- Zoned gas fired central heating with underfloor heating downstairs
- Year of Construction: 2006
- Guest W.C.
- Utility Room with back door leading to rear garden
- Master Bedroom with en-suite and walk in wardrobe
- Beautiful enclosed rear garden with shed and a selection of shrubs & plants
- External light and tap
- Within walking distance of all essential and social amenities
- Easy access of the N25
Building Energy Rating (BER):
A
B
C
D
E
F
G
H
Property Address
Location
Similar Listings
103 Mervue Lawn, Ballyvolane, Ballyvolane, C...
Glenfalls, Lahardane, White’s Cross, C...
Our Listings
- Commercial(3)
- Featured Property(4)
- New Developments(11)
- Recently Sold(39)
- Residential(16)
- Sale Agreed(19)
- Site(2)




































































